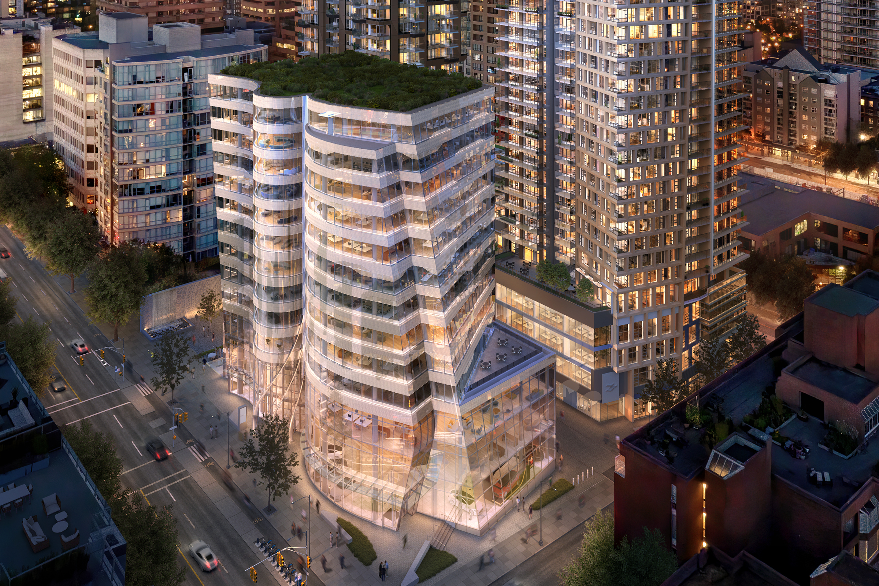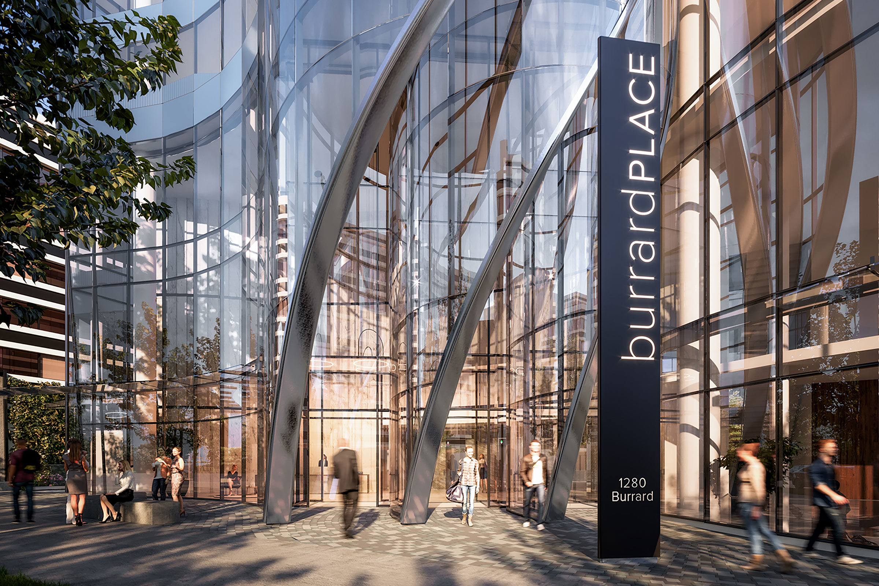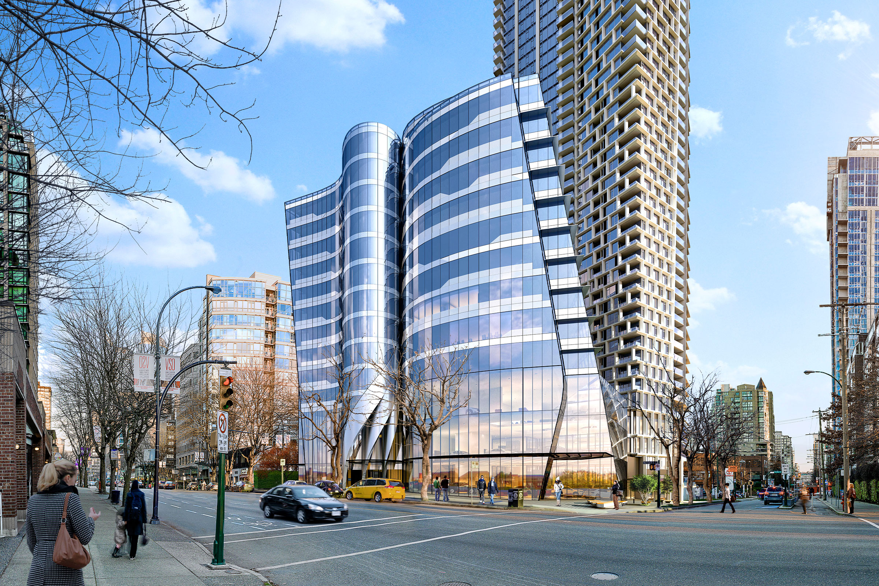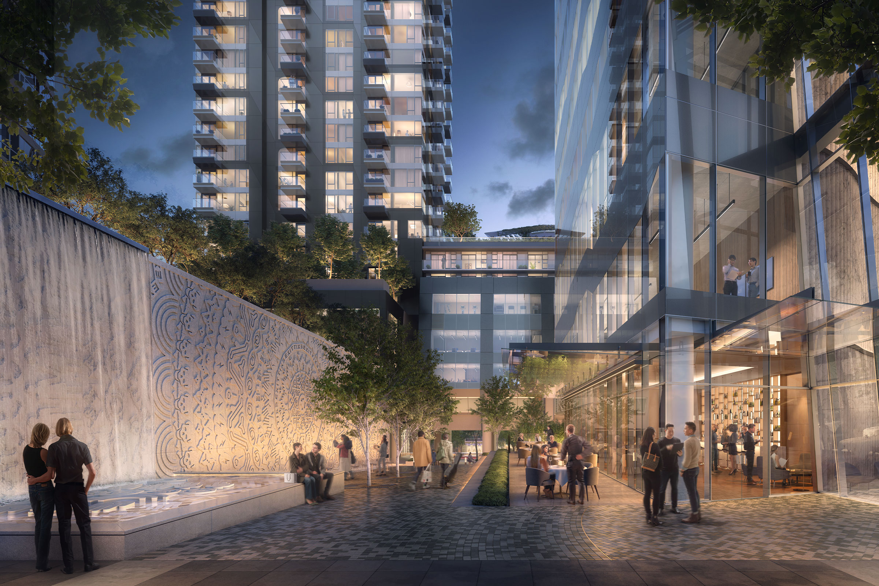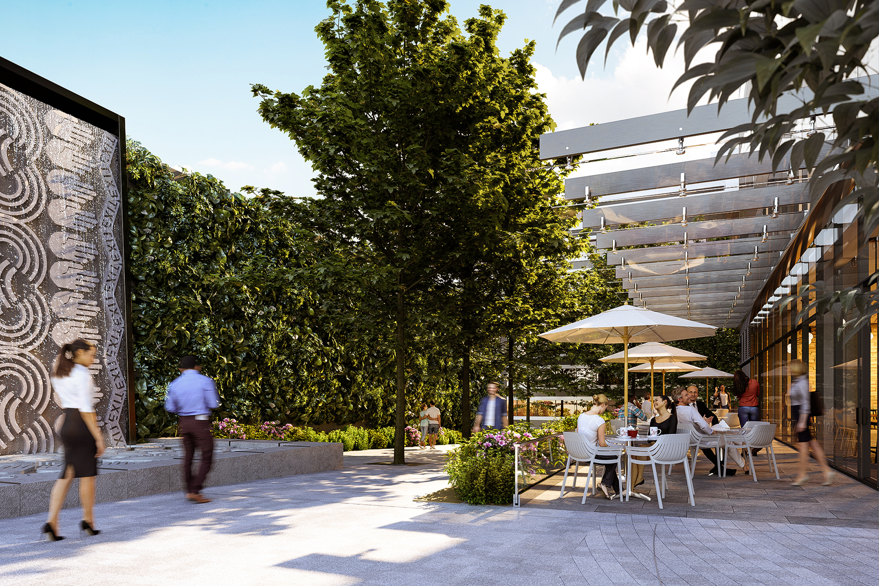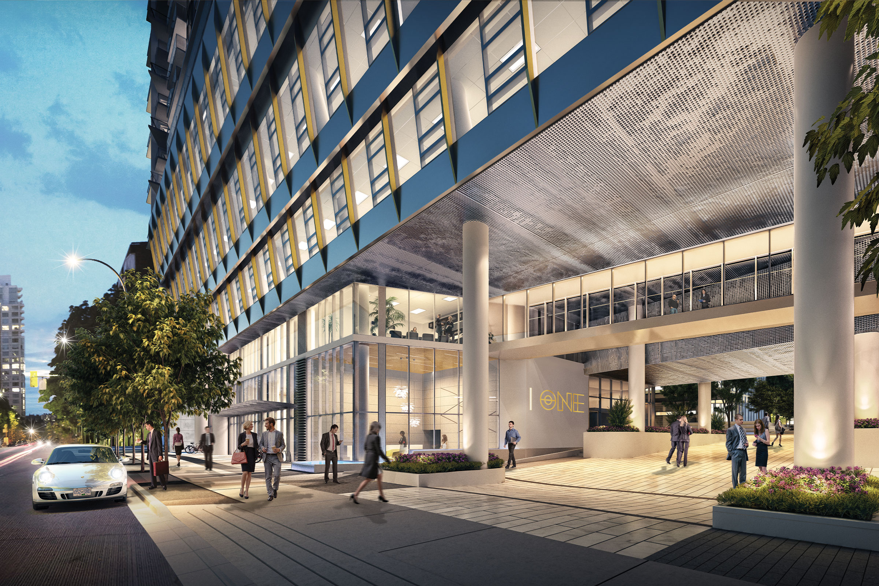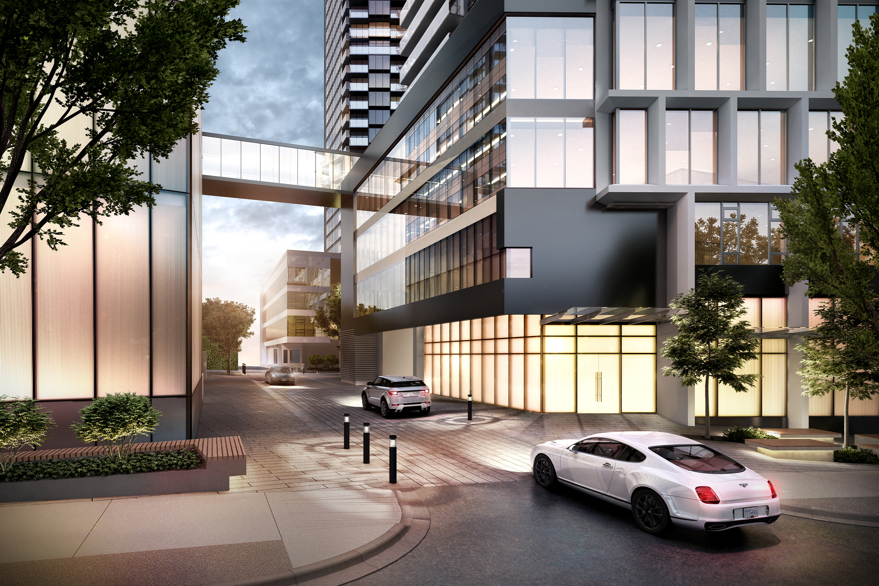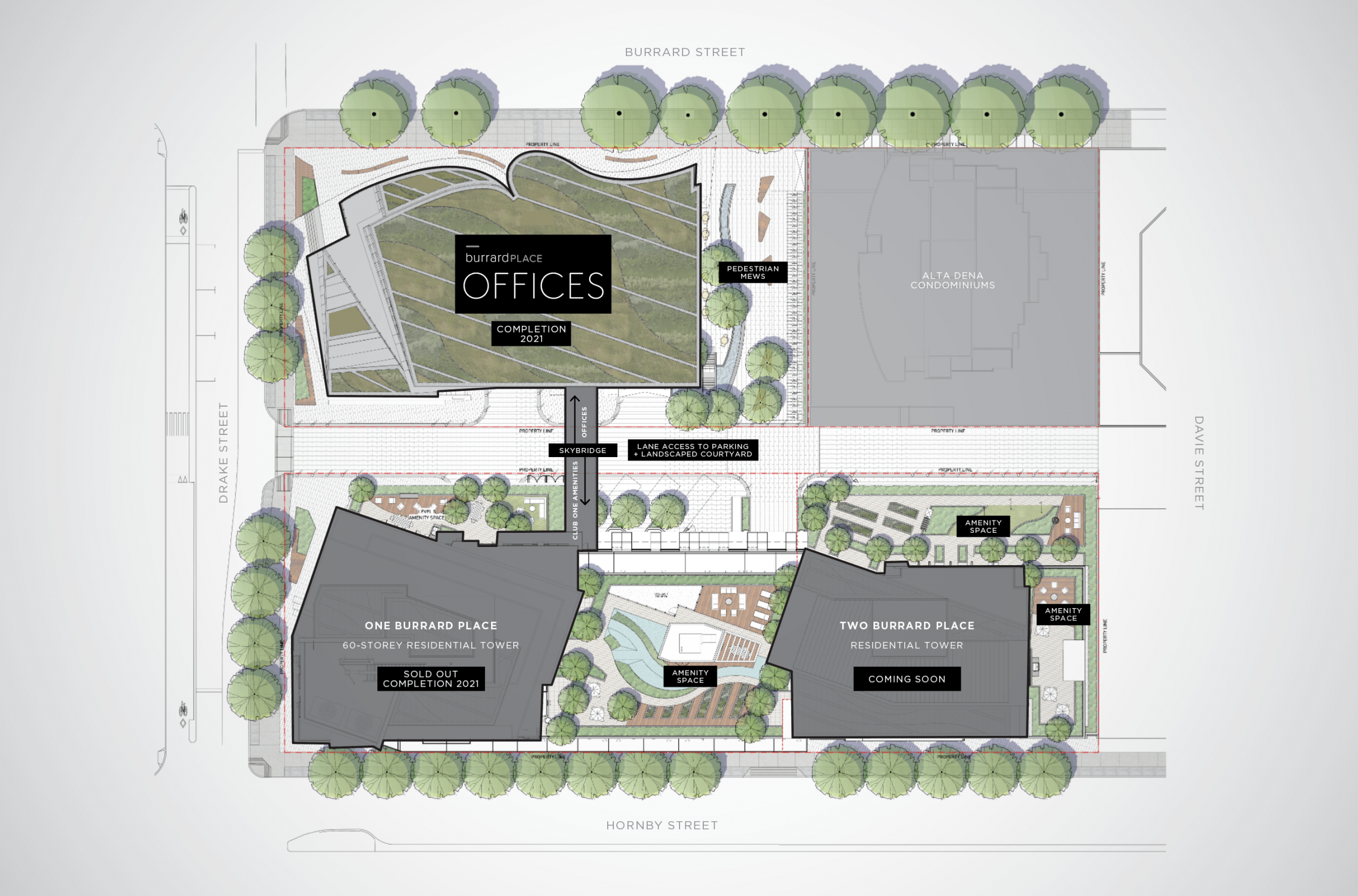Vision
The Offices at Burrard Place complete the architectural vision that began with the stunning 60-storey residential tower now shaping the city skyline. Two luxury residential towers, strata offices, retail at grade and The Offices at Burrard Place, a stunning boutique office building.
Iconic Architecure
Celebrated Vancouver Architect, the late Bing Thom, was selected to bring his global experience and sophisticated design aesthetic to The Offices at Burrard Place. Thom’s belief in the power and potential of architecture to transcend the ordinary and create richer urban environments has been a hallmark of his celebrated career.
- 1
- /
- 3
Mews and Streetscape
At street level, Burrard Place has been designed to encourage pedestrian traffic and social activity. A unified ground plane for the three towers allows for the creation of a pedestrian mews and the adjacent lane provides vehicle access to the landscaped interior courtyard.
- 1
- /
- 4
